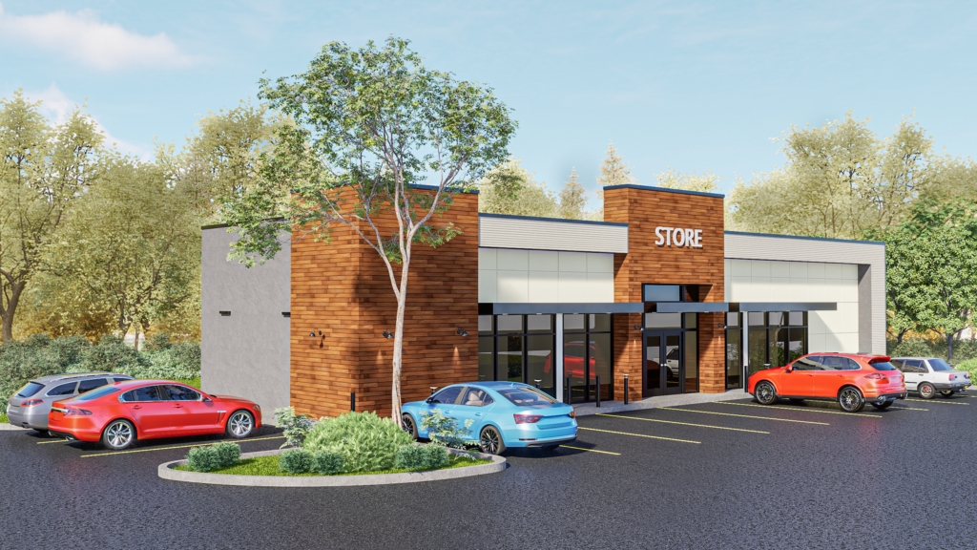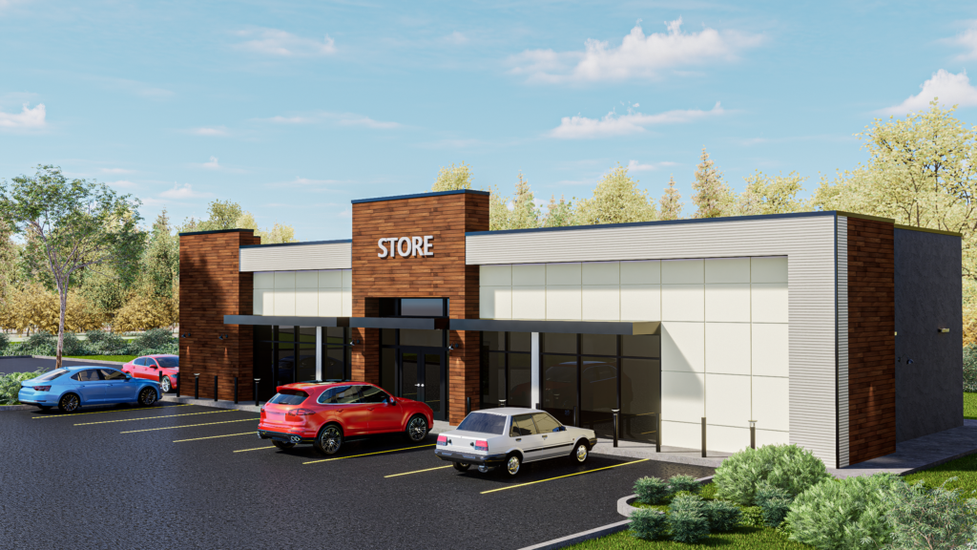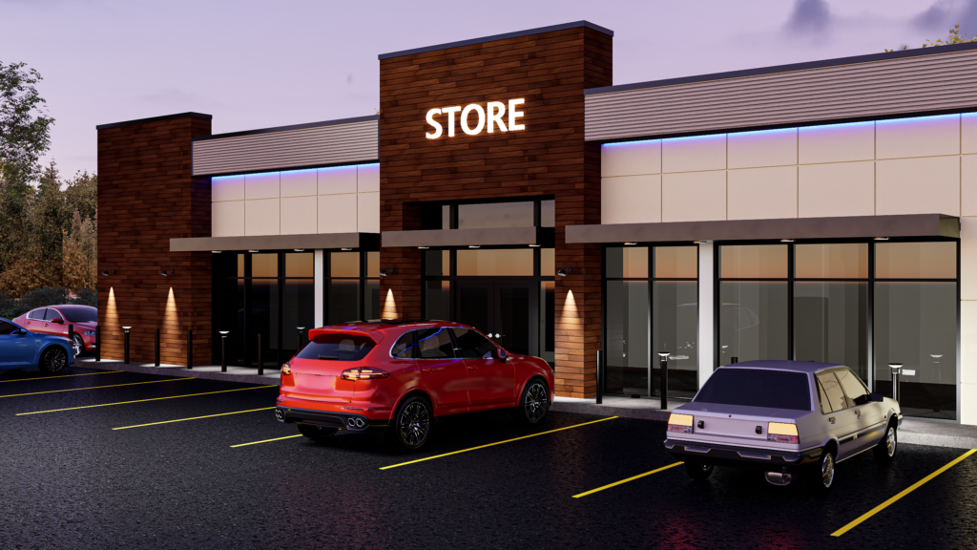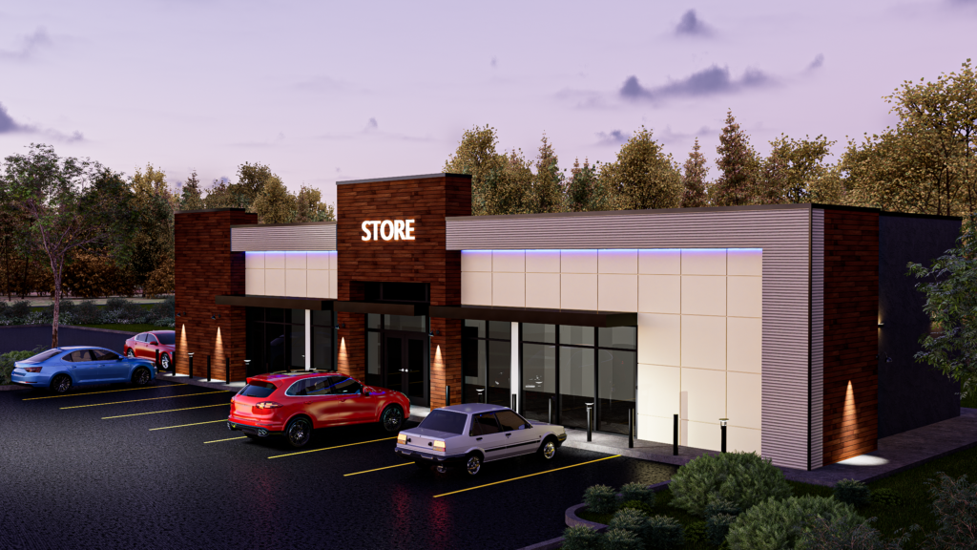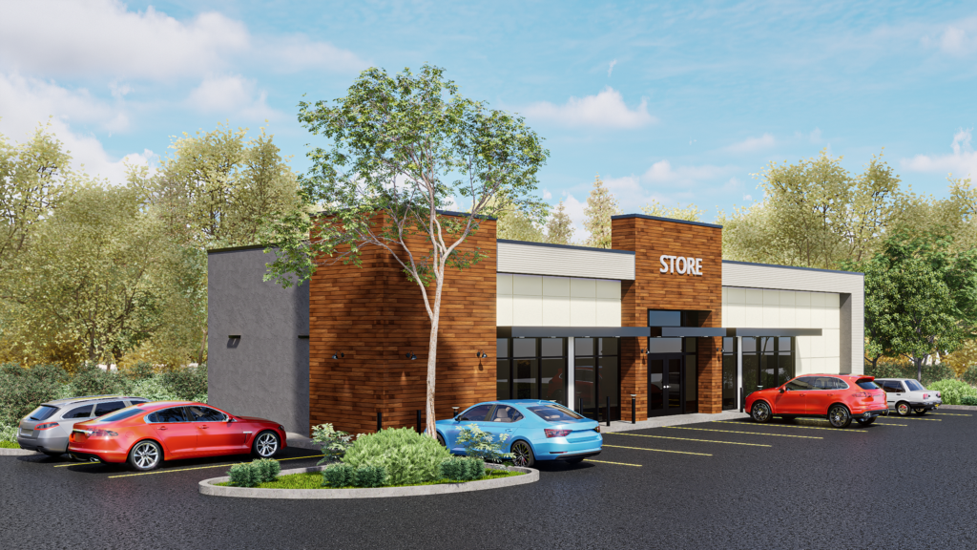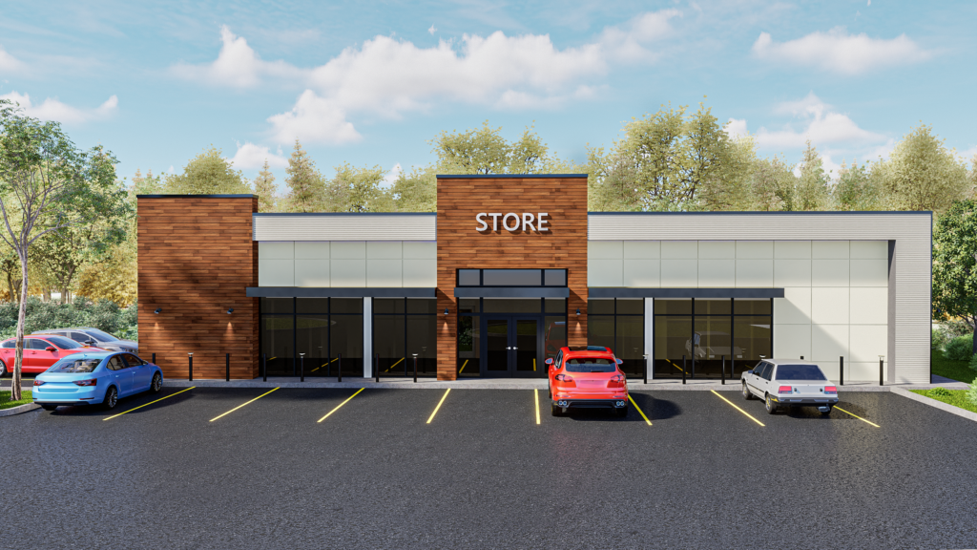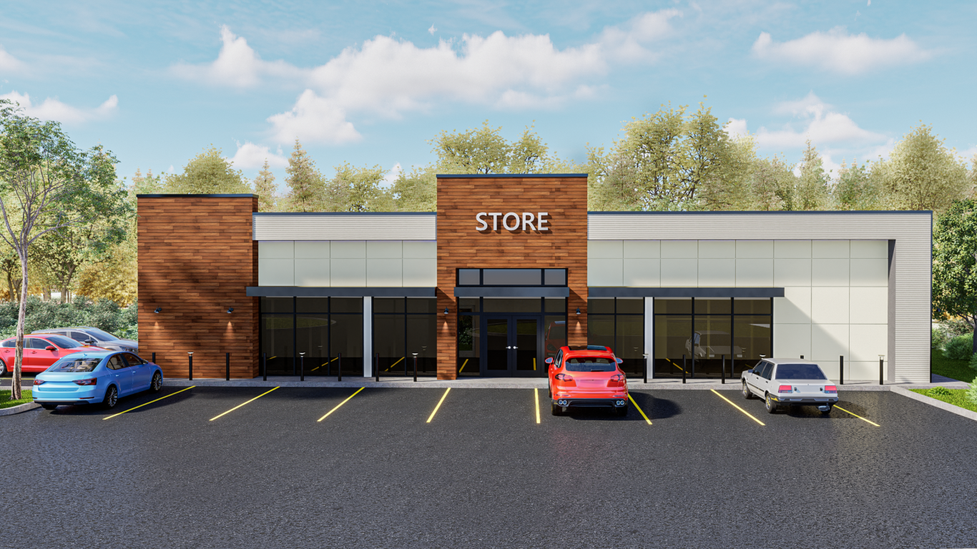
RETAIL DESIGN
Raywood Grocery Store
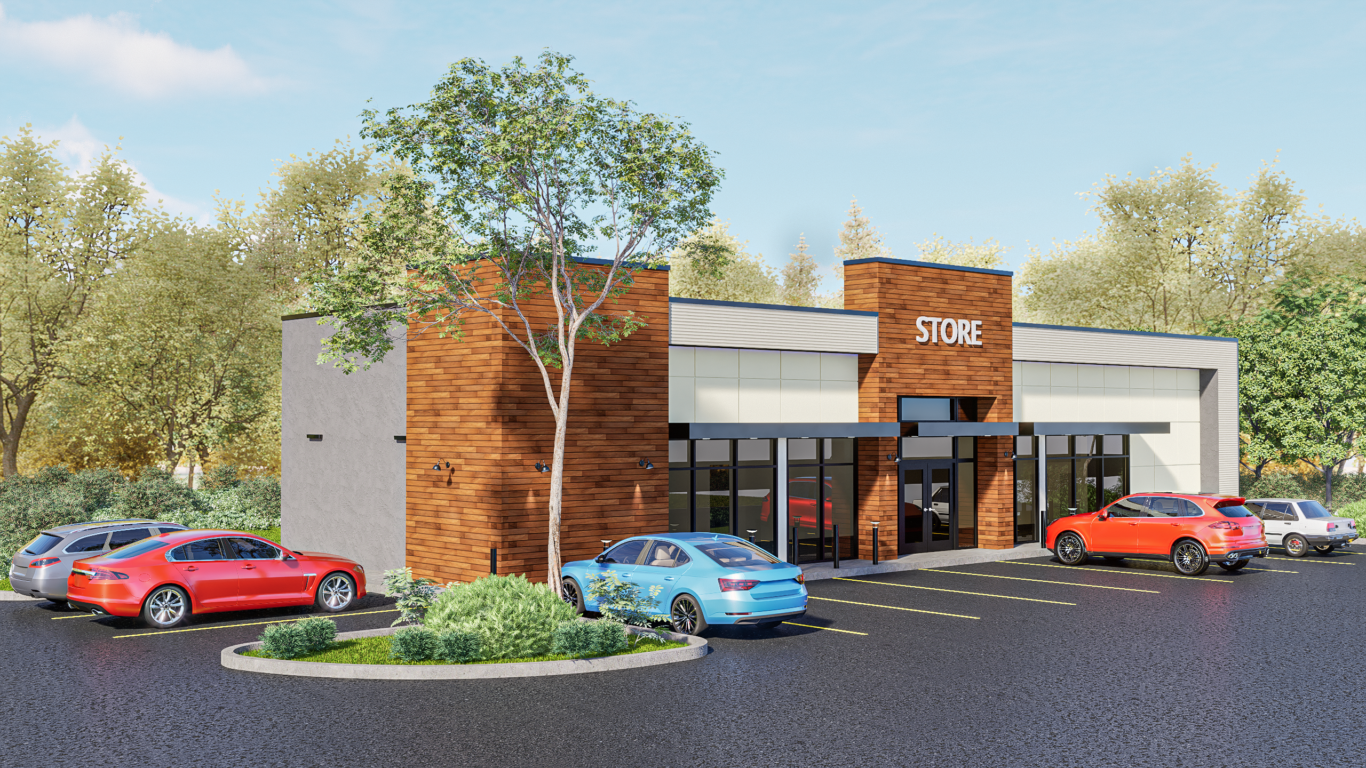
RETAIL DESIGN
Raywood Grocery Store
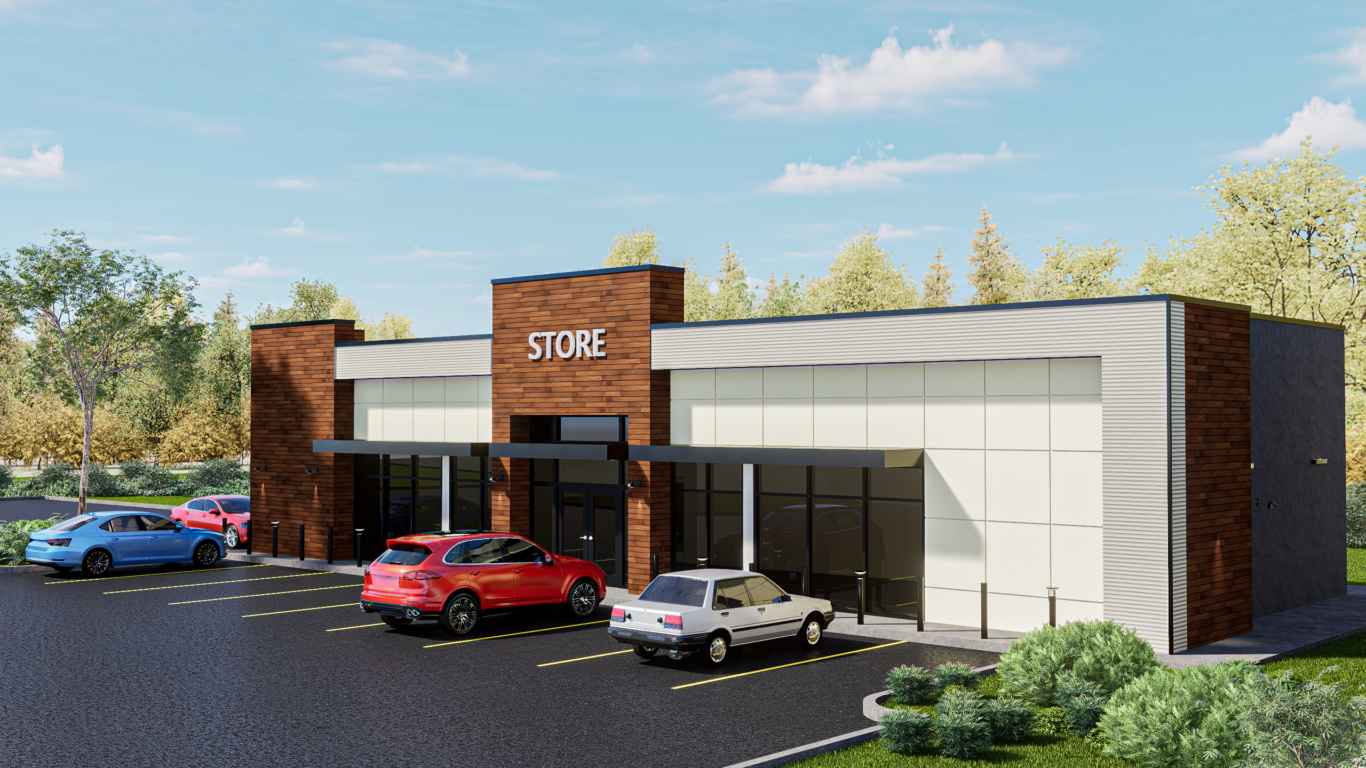
RETAIL DESIGN
Raywood Grocery Store
| CATEGORY | LOCATION | SCALE | YEAR | CLIENT |
| Retail | Raywood, Texas | 2,400 | 2022 | – |
ABOUT THE PROJECT
The Raywood Grocery project involved the renovation and façade enhancement of a single-story 2,400 square foot retail space, repositioning the existing structure as a vibrant, modern convenience store for a growing local community. Our design approach focused on creating a highly functional, inviting, and durable environment that could serve the everyday needs of neighborhood residents while improving the visual presence of the building within its context. The interior renovation included the complete reconfiguration of space using new metal stud walls to define efficient retail, back-of-house, and service areas.
Externally, the façade was enhanced to better reflect the store’s identity and improve street appeal. This included updated signage zones, improved lighting, and thoughtful material upgrades that bring a refreshed sense of character and clarity to the building’s frontage. Updated floor finishes were selected for both durability and cleanability, supporting the store’s operational needs while contributing to a contemporary look and feel. The introduction of new equipment—ranging from refrigeration units to self-checkout counters—was integrated into the layout with an emphasis on flow, visibility, and customer convenience.
Though compact in scale, the project demonstrates how intentional design can unlock the potential of everyday spaces—transforming a dated structure into a fresh, functional, and welcoming retail destination that reflects both the character and aspirations of its surrounding community.”


